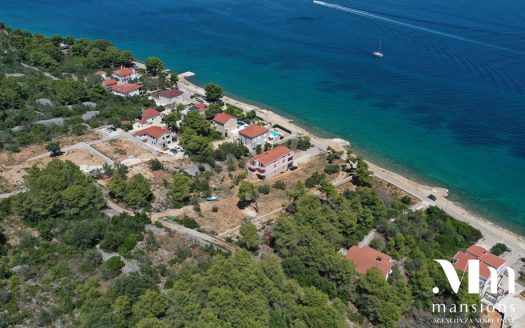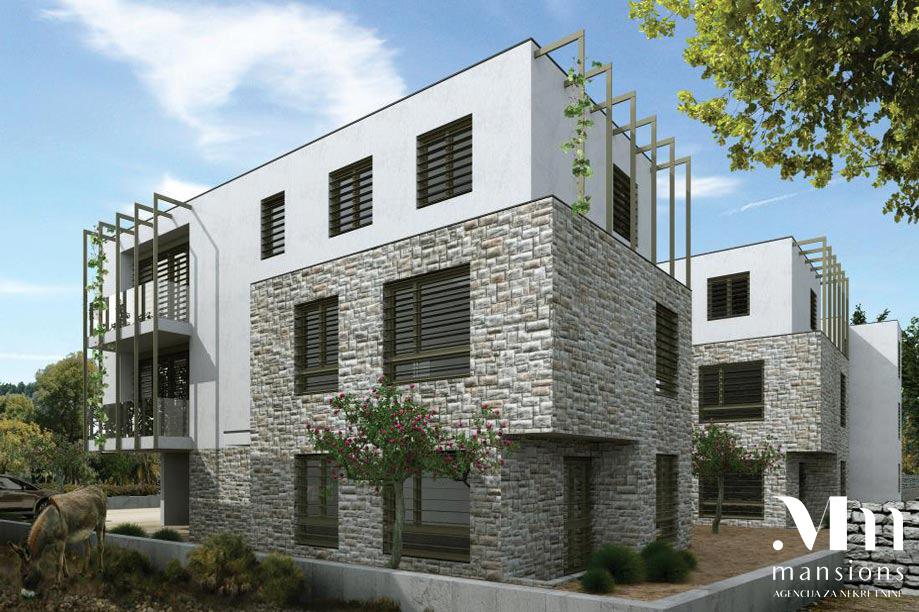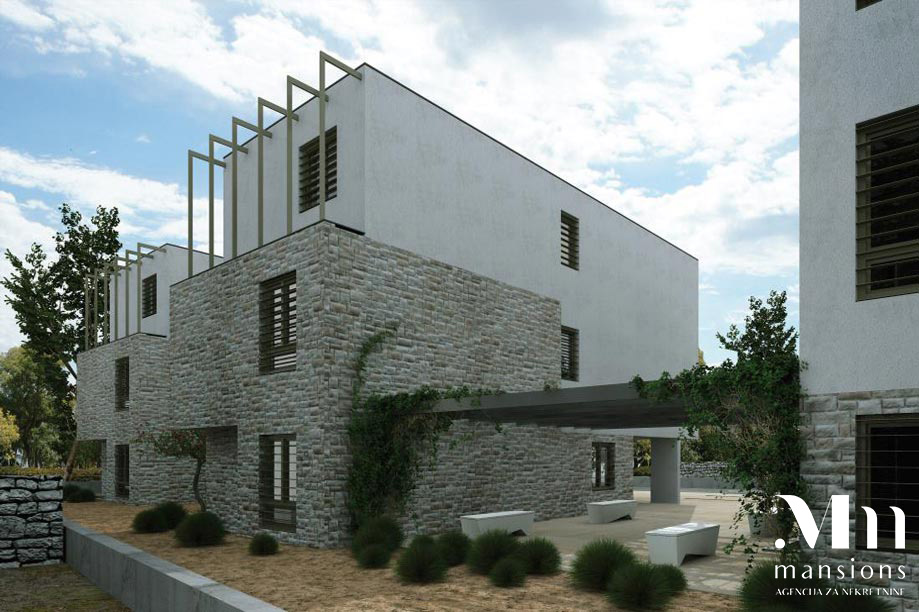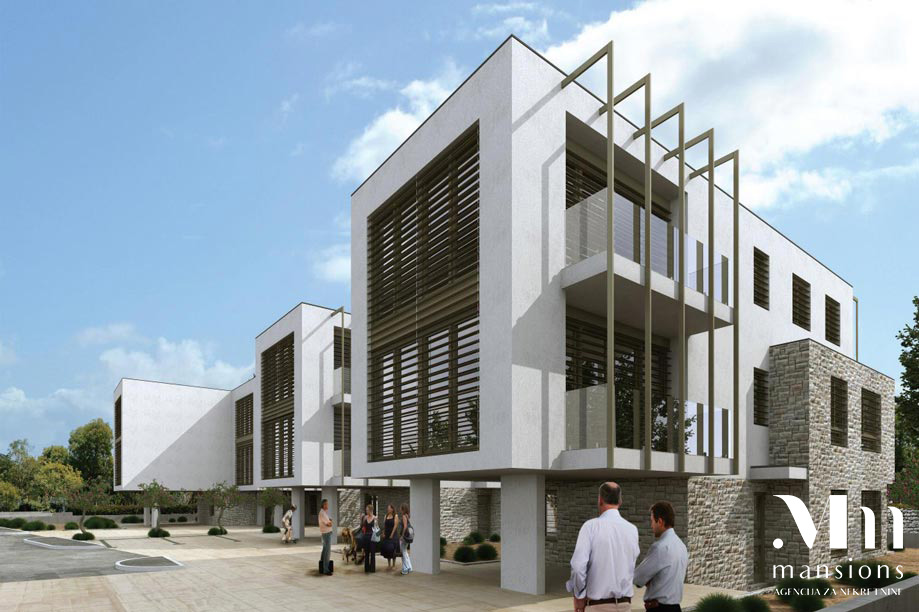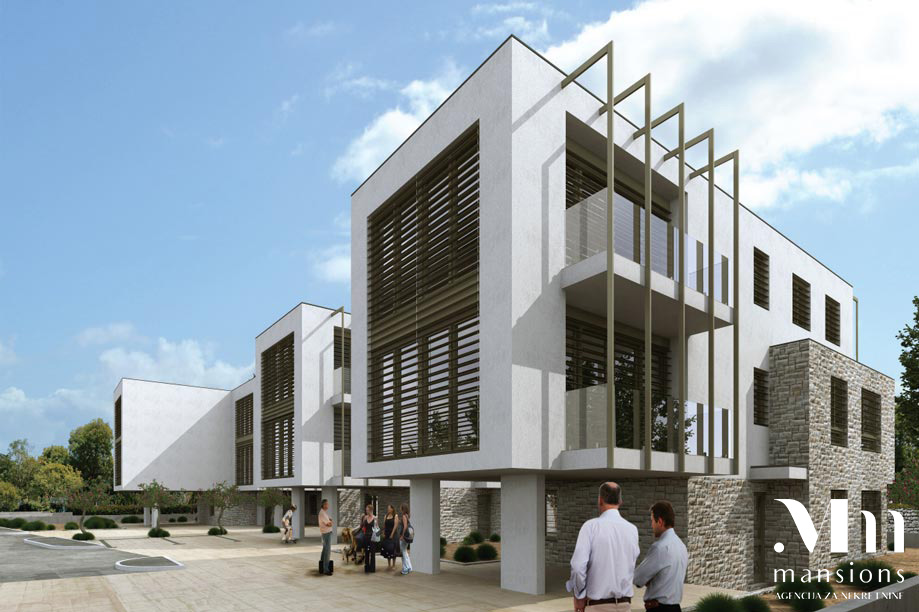Overview
- Updated On:
- December 9, 2021
For sale: a building land plot total square size of 1903 m² with a completed project for constructing 4 exclusive properties together with already obtained permits as well as a provided path to the property itself.
The properties’ A and B dimensions are 16,78m x 6m on three floors, and the properties’ C and D dimensions are 18,30m x 7m also on three floors.
Every floor is intended as a single apartment which includes two parking spaces in front of the property each.
The location of this building land plot is situated in an exclusive and peaceful part of Zadar, Diklo district, only a couple of minutes on foot away from the sea.
All the properties have a beautiful view of Zadar channel.
All the necessary facilities for everyday life are in close proximity.
PROPERTY A— > intended use of the property is for residential use, a semi-detached building unit -with 2 residential units.
It is situated on a land parcel of 347 m², where the property occupies the floor area gross square size of 122,79 m², and the total gross square size of the property is 249,60 m².
Floors: ground floor + 2 floors
The property consists of the following areas (net surface) :
hobby area: 39,8 m²
*the first floor apartment: 74,7 m² (an entrance, a lobby, a living room with a dining room, a kitchen , 2 bedrooms, a bathroom, a toilet, a loggia)
*the second floor apartment: 74,7 m² (an entrance, a lobby , a living room with a dining room, a kitchen, 2 bedrooms, a bathroom, a toilet, a loggia )
PROPERTY B--> intended use of the property is for residential use, a semi-detached building unit -with 2 residential units
It is situated on a land parcel of 316 m², where the property occupies the floor area gross square size of 122,79 m², and the total gross square size of the property is 249,60 m².
Floors: ground floor + 2 floors
The property consists of following areas (net surface) :
*hobby area: 39,8 m²
*the first floor apartment: 74,7 m² (an entrance, a lobby, a living room with a dining room, a kitchen, 2 bedrooms, a bathroom, a toilet, a loggia )
*the second floor apartment: 74,7 m² (an entrance, a lobby, a living room with a dining room, a kitchen, 2 bedrooms, a bathroom, a toilet, a loggia )
PROPERTY C–> intended use of the property is a freestanding residential building with 3 residential units.
It is situated on a land parcel of 426 m², and the total gross square size of the property is 318,60 m²..
Floors: ground floor + 2 floors
The property consists of following areas (net surface) :
*the ground floor apartment: 58,2 m² ( an entrance, a kitchen, a dining room, a living room, 2 bedrooms, a bathroom )
*the first floor apartment: 93 m² (a lobby, an entrance, a kitchen, a dining room, a living room, 3 bedrooms, 2 bathrooms, a toilet, a loggia)
*the second floor apartment: 92,6 m² (a lobby, an entrance, a kitchen, a dining room, a living room, 3 bedrooms, a bathroom, a toilet, a loggia, a terrace)
PROPERTY D–> intended use of the property is a freestanding residential building with 3 residential units.
It is situated on a land parcel of 476 m², and the total gross square size of the property is 318,40 m².
Floors: ground floor + 2 floors
The property consists of following areas (net surface): ) :
*the ground floor apartment: 58,2 m² (a lobby, a kitchen, a dining room, a living room, 2 bedrooms, a bathroom)
*the first floor apartment: 93 m² (a lobby, an entrance, a kitchen, a dining room, a living room, 3 bedrooms, 2 bathrooms, a toilet, a loggia)
*the second floor apartment: 92,6 m² (a lobby, an entrance, a kitchen, a dining room, a living room, 3 bedrooms, a bathroom, a toilet, a loggia, a terrace )
–> building permit obtained and utility charges paid
–>the investor can begin with the construction works immediately
For any further information we are at your disposal.
PRICE: 933 000 EUR
MMansions agencija


